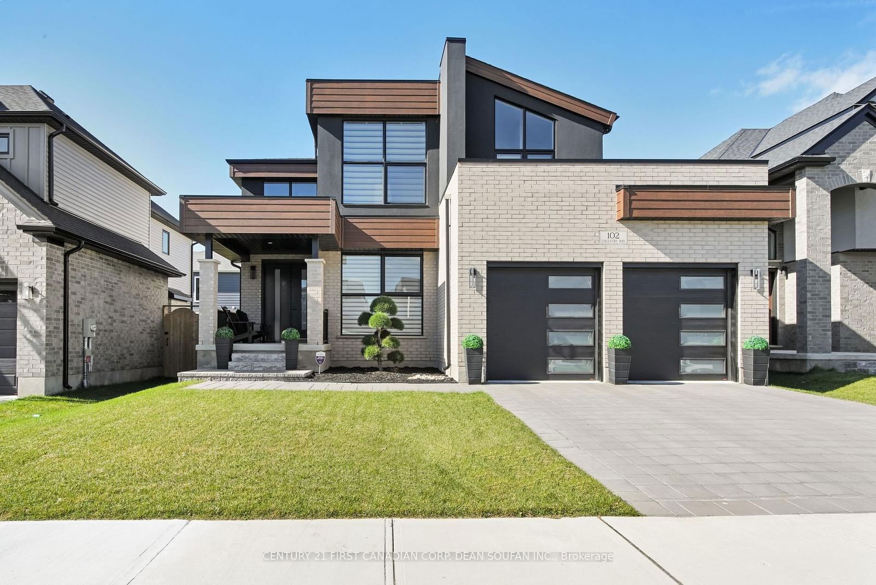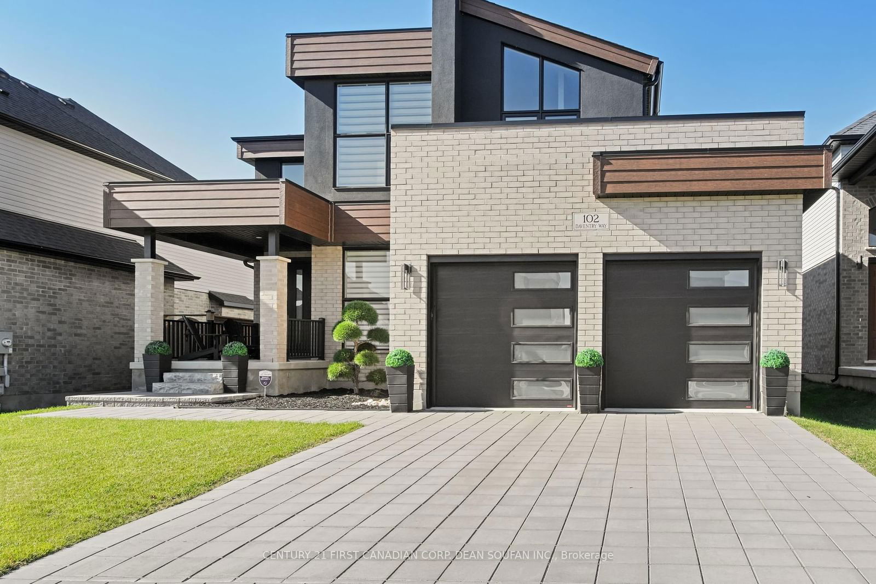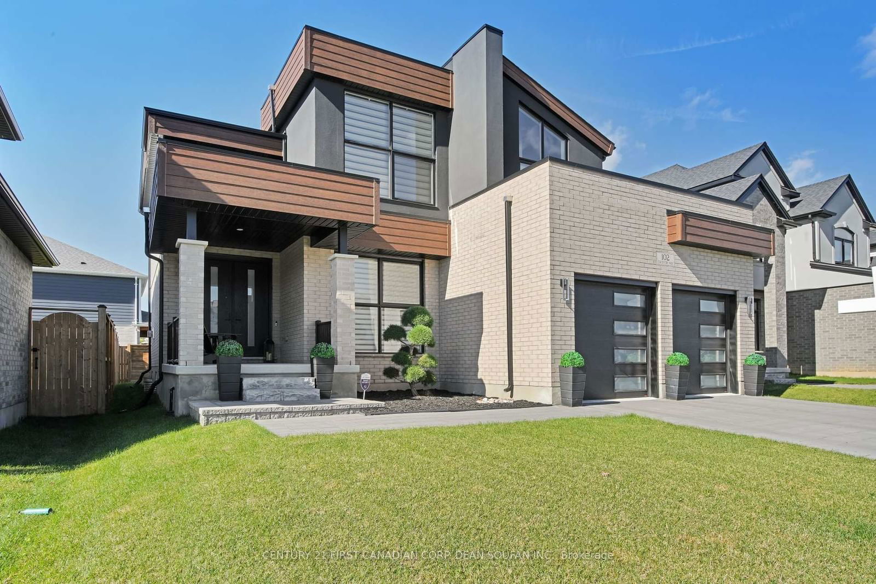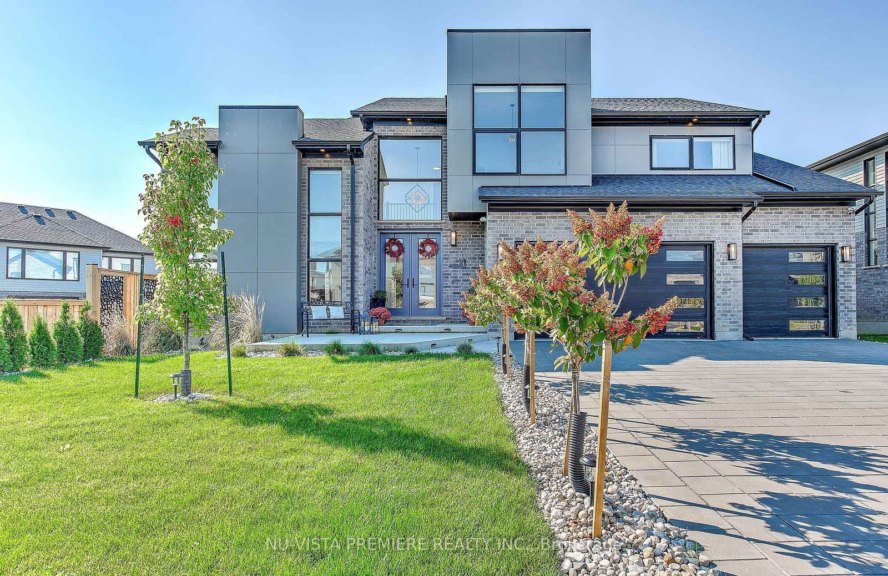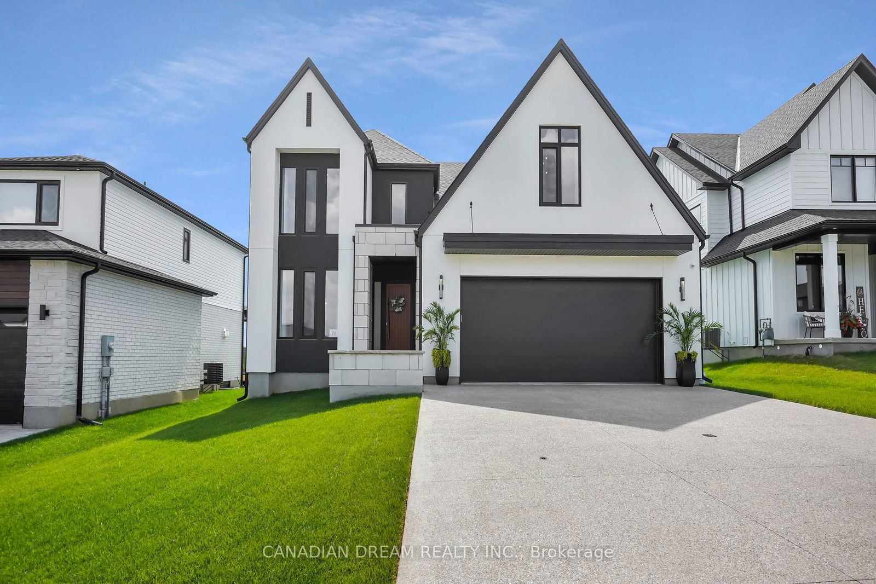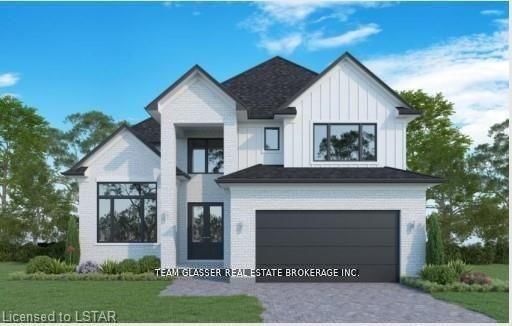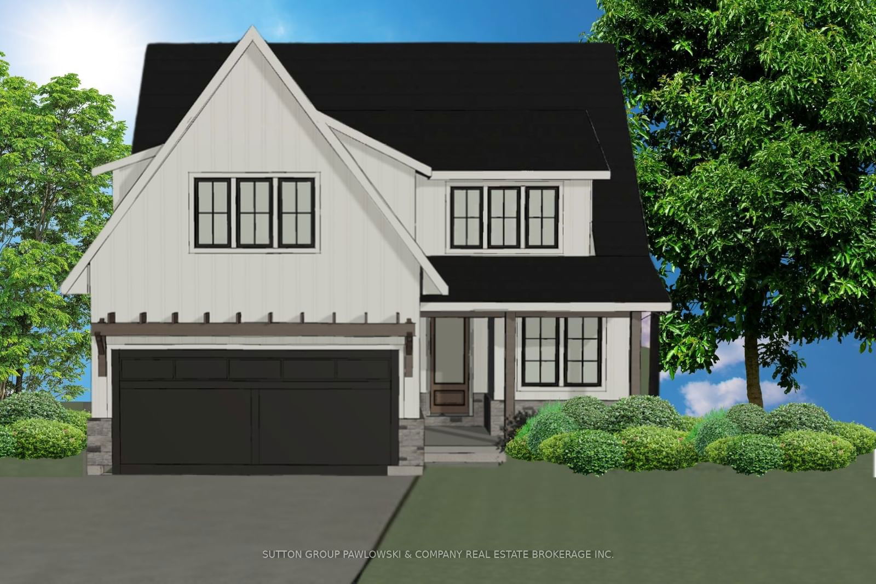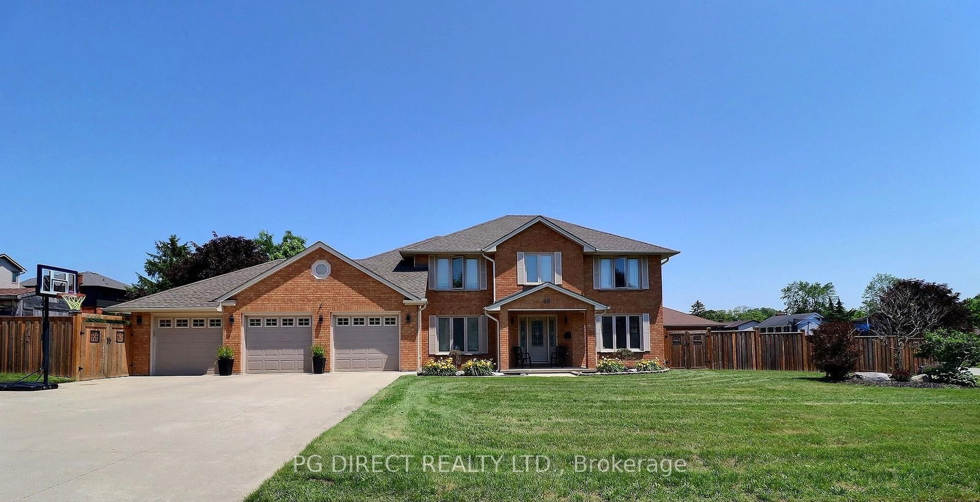Overview
-
Property Type
Detached, 2-Storey
-
Bedrooms
4
-
Bathrooms
4
-
Basement
Full + Unfinished
-
Kitchen
1
-
Total Parking
4 (2 Attached Garage)
-
Lot Size
103.48x50 (Feet)
-
Taxes
$5,231.21 (2024)
-
Type
Freehold
Property description for 102 Daventry Way, Middlesex Centre, Komoka, N0L 1R0
Property History for 102 Daventry Way, Middlesex Centre, Komoka, N0L 1R0
This property has been sold 5 times before.
To view this property's sale price history please sign in or register
Estimated price
Local Real Estate Price Trends
Active listings
Average Selling Price of a Detached
May 2025
$807,000
Last 3 Months
$903,333
Last 12 Months
$990,356
May 2024
$1,050,000
Last 3 Months LY
$1,007,306
Last 12 Months LY
$859,149
Change
Change
Change
How many days Detached takes to sell (DOM)
May 2025
12
Last 3 Months
22
Last 12 Months
32
May 2024
15
Last 3 Months LY
25
Last 12 Months LY
36
Change
Change
Change
Average Selling price
Mortgage Calculator
This data is for informational purposes only.
|
Mortgage Payment per month |
|
|
Principal Amount |
Interest |
|
Total Payable |
Amortization |
Closing Cost Calculator
This data is for informational purposes only.
* A down payment of less than 20% is permitted only for first-time home buyers purchasing their principal residence. The minimum down payment required is 5% for the portion of the purchase price up to $500,000, and 10% for the portion between $500,000 and $1,500,000. For properties priced over $1,500,000, a minimum down payment of 20% is required.

